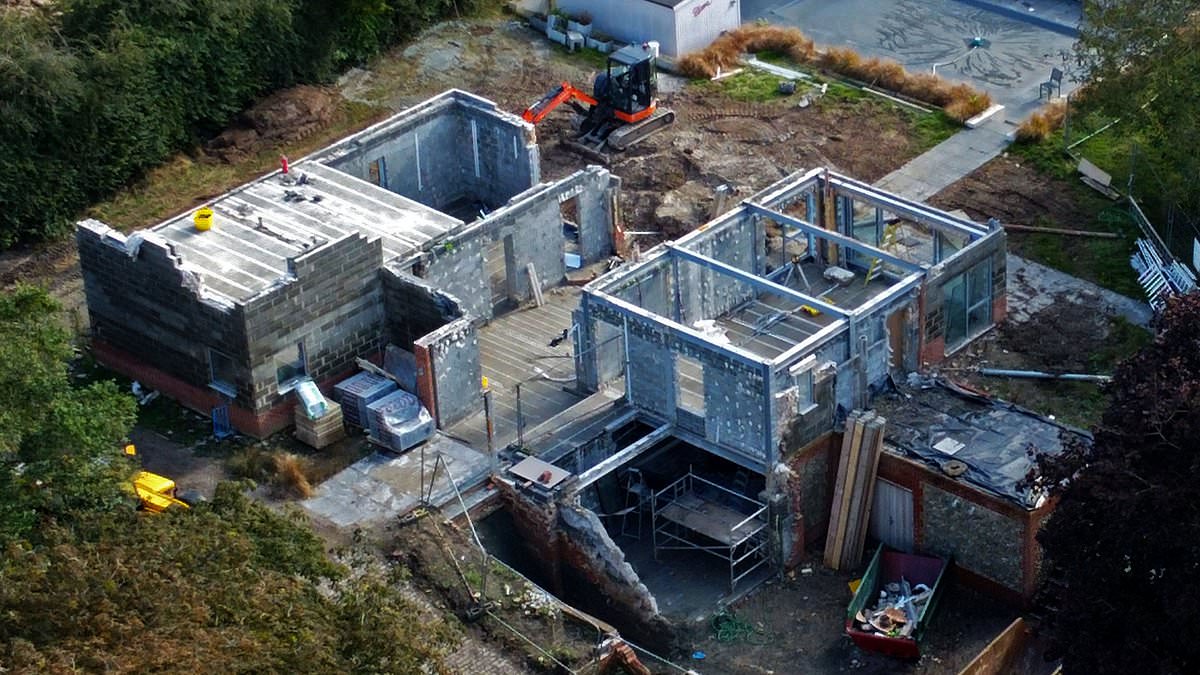The planning row over theatre producer Adam Spiegel’s seaside home has run and run – much like the Mousetrap which he produced for the West End.
Now, five years after the wrangle began, the £4million ‘fortress home’ compared to a Travelodge has had its top storey sliced off, as these graphic photos show.
Builders have reduced the building to a mere skeleton to comply with planning restrictions so that the building’s height can be lowered.
Mr Spiegel, 56, who has produced London West End shows The Mousetrap and Hairspray, has battled for nearly five years to be able to keep the house in idyllic Cley next the Sea, north Norfolk.
He and his wife Charlotte, 54, were originally ordered to tear down the three-storey house after breaching planning rules.
However, in April Mr Spiegel agreed to remove the top floor of the home to reduce the property in size in an attempt to keep the house standing.
As a result, the structure is now unrecognisable from what it was. Walls and ceilings have been reduced to blockwork and girders, while the attractive red brick and flint-knapped walls have been stripped away almost everywhere.
The house looks like a lego model waiting to be finished.
Its once-towering top storey will now be replaced by a pitched roof more in keeping with the quaint countryside and coastal properties around it.
The home is named Arcady which means ‘rustic paradise’ in Greek, but locals in the village likened it to a ‘dystopian fortress’.
Neighbouring residents previously said the modern property ‘doesn’t fit in’ with the village, which is mainly made up of quaint flint cottages.
One resident, who wished to remain anonymous, previously said: ‘I don’t like it, it’s too big it just looks out of character with the rest of the village.
‘We call it the Travelodge hotel because it is so big and at night it’s all lit up it seems like every window is lit up.’
Villager David Villings said last December: ‘It is a real mystery how they got permission in the first place. It just doesn’t fit in with the village and its surroundings.
‘This is a traditional Norfolk village and the house sticks out like a sore thumb. Every other property in the village is either original or made to look traditional.
‘But this place is just an eyesore – it looks as if it designed by a five-year-old with a box of Lego bricks.’
Mr Spiegel came under siege from North Norfolk District Council (NNDC) soon after work began in 2016, with officials claiming the property was larger than originally planned.
Mr Spiegel lodged a new application with NNDC in January, with the council proposing the demolition of the top floor of the property for it to then be rebuilt.
His agent, Ian Scholfield, said the redesign had been drawn up after a public consultation event in the village.
Despite the revisions, the new pitched roof will be higher than its predecessor at the apex.
Although there were 19 objections to the planning application, from villagers who thought it was still too overbearing, councillors agreed the plans.
Mr Spiegel has declined to comment throughout the saga, which began when he applied to demolish the bungalow which previously stood on the site and build a new house in 2012.
