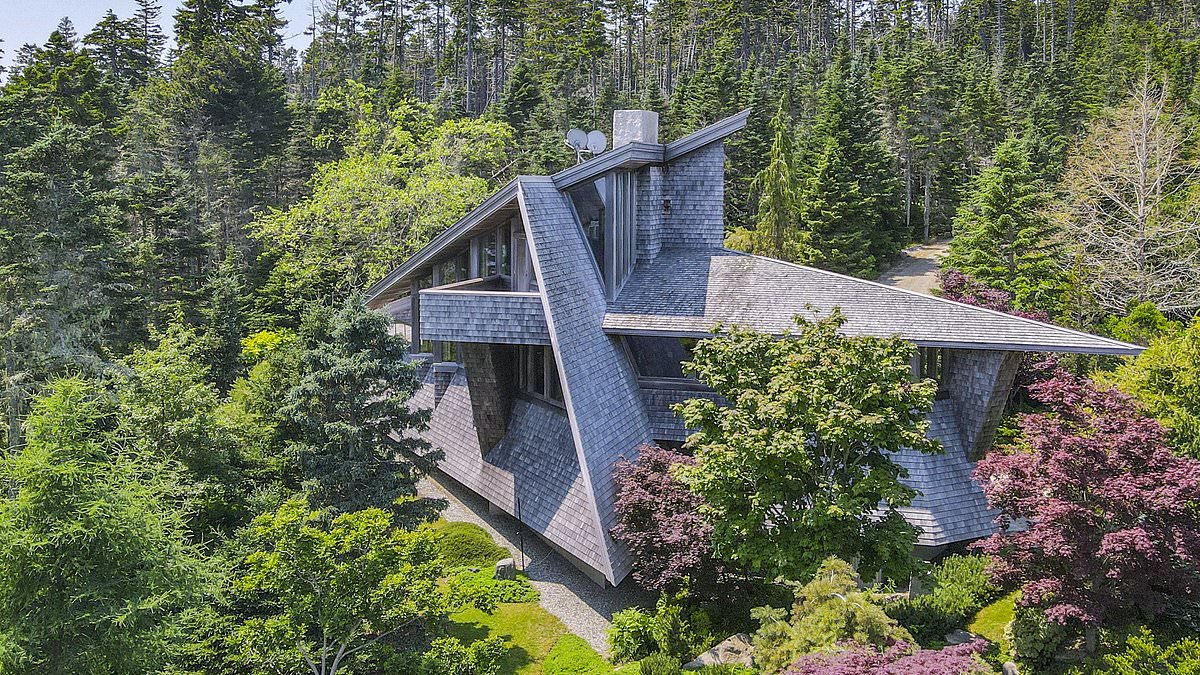A captivating Frank Lloyd Wright-inspired home in Maine with rugged coastal views has hit the market for just under $5million.
The 4,963 square-foot home, situated on Buckmaster Neck in Stonington – about four hours from Augusta, is up for grabs with stunning views of the Deer Isle Thorofare and surrounding islands.
The three-bedroom, two-bathroom property was designed by local architect James W. Schildroth whose creativity set out to resemble the home of Frank Lloyd Wright – the late American designer, architect, educator and writer.
Schildroth specifically tapped into Wright’s ‘groundbreaking philosophies’ to create a ‘harmonious, spiritual, sleek and functional’ space, according to the property listing.
The unique home was completed in 2001 and is filled with an abundance of wood finishings that pay homage to Wright’s favorite red cypress tree.

A captivating Frank Lloyd Wright- inspired home in Maine with rugged coastal views has hit the market for $5million (pictured)

The 4,963 square-foot home is situated on Buckmaster Neck in Stonington, and was designed by local architect James W. Schildroth (pictured: The living and dining room area)

The home comes with a ‘state-of-the-art listening room’ that is perfect for entertainment or office (pictured)
The home, which sits on 13.11 acres and an 814 foot shorefront, is split into three-and-a-half levels that are part of ‘an interesting and functional layout.’
Read More
State is overrun with floating log cabins that infuriate millionaires by blocking views

The exterior entrance of the home is decked out in stone and wood and has a three car garage.
Off of the front door an abundance of natural light glistens off the wood paneled walls and ceilings in the living room area.
The spacious floor plan has room for a large couch and side tables- perfect for a cozy night in by the fireplace.
Just off that room, there is a quaint dining room area that leads to French doors to access outside.
One of the bedrooms is located down a flight of stairs and is covered from head to toe in sleek wood and green carpeting.

The gourmet galley kitchen (pictured) has a large gas stove, a stainless steel range hood, thick wooden beams above, granite floors and more modern stainless steel appliances

One of bedrooms (pictured) is located down a flight of stairs and is covered from head to toe in sleek wood and green carpeting

Just off the front door there is a spacious utility room fit with a washer and dryer and an abundance of storage room (pictured)
There is also ample storage space for clothing and large windows that let in great sunlight.
Another smaller bedroom, also covered in wood, is fit with abstractly slanted ceilings, windows and room for a queen size bed.
A large bathroom is decked out in wood and sage green tiles along the floor and in the glass walk-in shower.
The bathtub is also encased in the beautiful tile that is surrounded by more large windows.
Upstairs there is a spacious loft area that overlooks the living room and kitchen area. It fits a large couch, and has a small desk nook area and a long bookshelf for storage.

Schildroth drew inspiration for the home from the late Frank Lloyd Wright – a American designer, architect, educator and writer. (pictured: An outdoor deck area)

A large bathroom (pictured) is decked out in wood and sage green tiles along the floor and in the glass walk-in shower
Read More
Northeast state the super-rich are now flocking to because there's space to build

The gourmet galley kitchen – also covered in wood – has a large gas stove, a stainless steel range hood, thick wooden beams above, granite floors and further modern stainless steel appliances.
Through the back of the kitchen there is a large ‘practical pantry,’ and just off the front door there is a spacious utility room fit with a washer and dryer and an abundance of storage room.
The home also comes with a ‘state-of-the-art listening room’ that is perfect for entertainment or office.
On the lower level there is a third bedroom, a library, office, and magnificent views of the gardens outside.
The garden, which was developed by Allen Haskell and his son David, ‘combines lovely native plants with more exotic species, many cultivated by the Haskells,’ according to the listing.

A stone pathway leads people to the wondrous private beach (pictured) near the home that is great for bonfires, boating, kayaking and sea glass hunting

Another smaller bedroom, also covered in wood, is fit with abstractly slanted ceilings, windows and room for a queen size bed
Rows of trees and budding shrubs surround the home, along with a frog pond, waterfall and multiple stone lanterns created by the late Allen Haskell – a well-known ‘nurseryman’ who had an eye for gardens.
A stone pathway leads people to the wondrous private beach near the home that is great for bonfires, boating, kayaking and sea glass hunting.
The current owners of the home purchased the land in 1996 and completed building it in 2001, listing agent Joseph Sortwell told Bangor Daily News.
‘It’s one of the most well-built houses along the coast, every little detail was really taken into consideration when they were building it.
‘It’s such a special little oasis,’ Sortwell, a broker and principal at LandVest Inc.’s Midcoast office, added.
